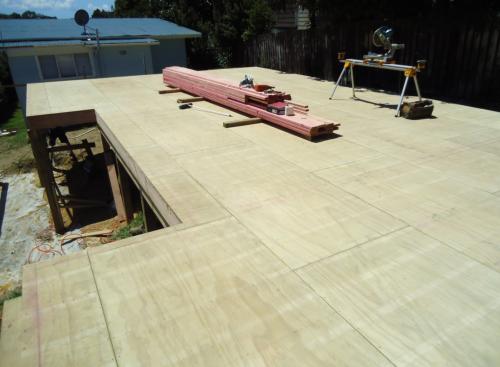Budget house
 Stage 1:
Stage 1:
This house was designed and built for a young couple that were unable to find a group housing company able to build a three bedroom home within their budget. They were also wary of buying an older home that was likely to require maintenance and have higher heating costs.
As it is difficult to find affordable flat sites in the greater Auckland area a design utilising a pole foundation was required. Stage 2:
Stage 2:
Using a retired builder who has retrained as a designer and now holds a building practitioner’s design license ensured a quality build. Structural members were not stretched to their maximum spans and careful product choices resulted in a stronger than usual house.
Budget but not poor quality, plywood flooring instead of chipboard, heavy duty insulation and double glazing all provided within the budget of $150,000. Stage 3:
Stage 3:
Large fully enclosed deck providing outdoor play area for toddlers and overhanging roof shelters a barbeque area outside the dining room for easy indoor/ outdoor flow, even when it is raining. Stage 4:
Stage 4:
House completed within six week construction time line so owners didn’t have to pay to much extra rent while their house being constructed. Landscaping & driveway left for owner to do as summer project with mates.
