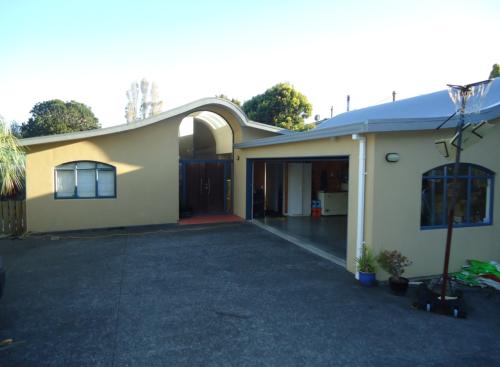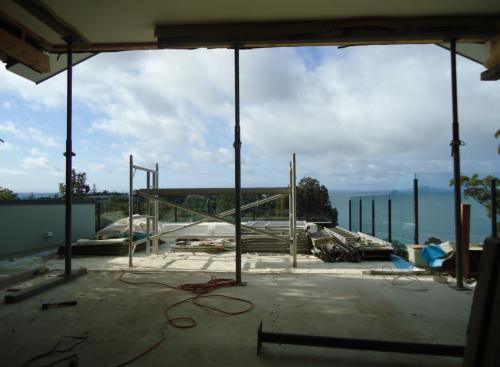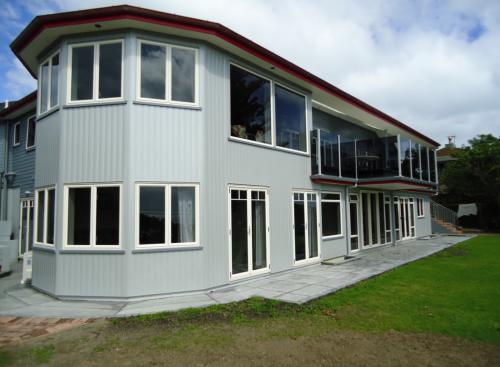our gallery
 Villa Extension
Villa ExtensionThis villa was a small house on a prime site without garaging.
The owner wanted a four car garage and a much larger living space which we developed after moving the house six meters towards the street frontage.
View project gallery Re-Clad
Re-CladThis property was not selling due to buyers resistance to monolithic cladding. We were able to re-clad in weather boards without disturbing the occupants or having to do any remedial work inside.
view project details steep site
steep siteThis house was built up to a very steep slope, the owners wanted more living space and outdoor entertaining areas.
By supporting the existing house and extensive foundation work we were able to build a tiered construction over the slope which provided the addition space required.
view project details Leaky building
Leaky buildingThis house was exposed to extreme winds and salt spray zone conditions resulting in the monolithic cladding failing.
The solution was to re-clad with aluminum weather boards and whilst doing so the owner took the opportunity to upgrade the outdoor living spaces.
view project details Executive house
Executive houseThis project required substantial stabilization and a bridge to access the house before being able to build right on the edge of the cliff.
view project details Traditional detailing
Traditional detailingThis owner required additional garage space on the street frontage, we had to match the existing villa details and redesign the front entrance to maintain street appeal.
view project details
