Villa extension - Maungakiekie
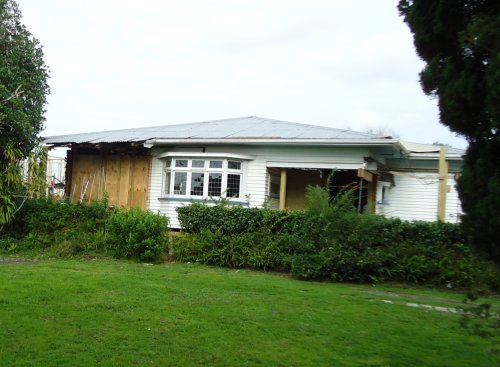 Stage 1:
Stage 1:
Original House Prior to Moving.
The owners were keen to preserve the character of the existing house with features including large bay windows and lead light windows.
Before extending this house below ground level, out to the rear of the site and adding another level above we moved the whole house 6 meters towards the street.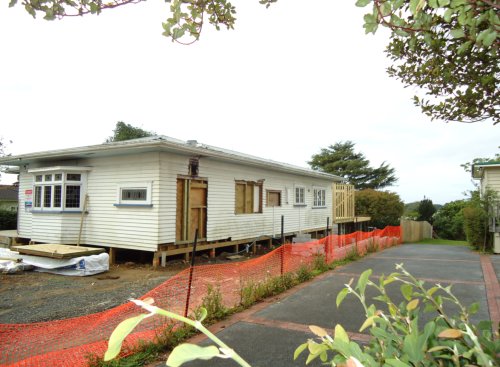 Stage 2:
Stage 2:
House moved six meters forward and roof removed. Steel beams were inserted and a new level built on top while excavating the basalt rock at the rear of the site to make provision for a four car garage, workshop and utility area.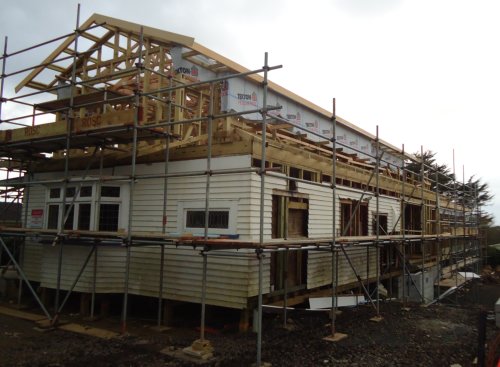 Stage 3:
Stage 3:
Roof removed and top level framed up. Framing required small coved corners to upstairs bedrooms to keep the building under daylight angle requirements. Structural members were added to provide support for traditional details like cedar shingle gables, stepped frieze boards and tongue and groove soffits.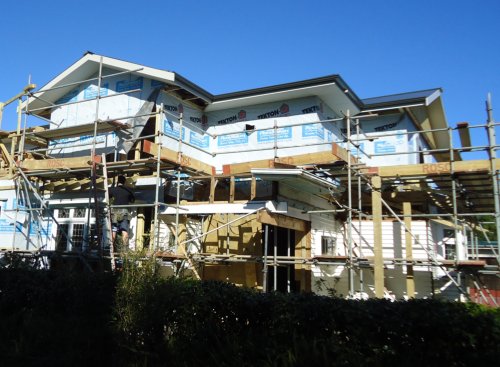 Stage 4:
Stage 4:
New roof on and rear extension added. Project progressing well on two fronts now. Artisan tradesmen installing Bitumous membrane waterproofing to block basement at rear while second phase of framing rear extension underway. Experience gained doing remedial works on leaky buildings has taught us what type of detail works so we take special care to protect membranes and chase in effective metal flashings to junctions with plaster and weatherboards. We always protect our membranes with pressure neutralizing sheets, then double layered polystyrene sheets with staggered joints to guard against waterproofing failure. Stage 5:
Stage 5:
Outdoor living area framed up on top of four car garage. Provisions made for overhead infrared heaters in outdoor dining area and outdoor gas fire. Concrete floor laid on tray roofing at levels to suit level entry between indoor and outdoor living areas. Concrete nib wall to deck perimeter to conceal deck jacks supporting engineered tiles.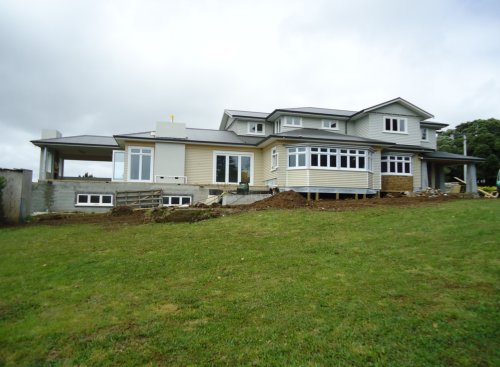 Stage 6:
Stage 6:
Exterior ready for paint. Work proceeding inside.. Air conditioning ducting and under floor heating circuits installing. Solid Oak flooring being laid to high traffic areas. Italian ceramic tiles being laid in bathrooms. Garage doors installed and epoxy coatings to garage floor. Fire alarms , closed circuit security cameras and burglar alarms installed. Interior lining, Fibrous plaster ceilings, centre pieces and cornices installed. Outside stone entrance way and exposed aggregate driveway started.
